Venture Real Estate
601 N 5th St
Bismarck, ND
Bismarck, ND
701-226-3798
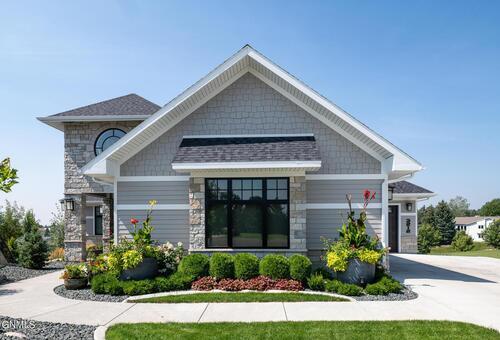
3212 Aspen Lane Bismarck ND
Condition: Used
Seller Type: Commercial
Watching: 1
Views: 65
3212 Aspen Lane --
Bismarck, ND
Timeless luxury in North Central Bismarck. This sprawling ranch-style home sits atop Rocky Heights, with stunning views of Bismarck. The property was architecturally designed and finished with every detail in mind. The entrance is highlighted with a private courtyard centered around a limestone natural gas fireplace. You are welcomed into this warm and inviting home with custom made modern columns and groin vault ceilings. This sets the stage for the main living room which boasts 18-foot vaulted ceilings with a floor-to-ceiling limestone gas fireplace. The open-concept floor plan flows into the gourmet kitchen, featuring custom white raised panel cabinets by Interior Wood Works. The kitchen also includes quartzite countertops, Wolf gas range, double ovens, a built-in microwave/convection oven, warming drawer and counter depth refrigerator. The butler's pantry and coffee bar have additional cabinet space and a serving sink. The primary suite boasts two large walk-in closets and a primary bathroom that is your own retreat. The custom shower features large-format porcelain tile and dual shower heads. It also includes an oversized soaker tub, dual vanities with granite countertops and heated tile floors. The guest/grandkid suite is on the main floor and has a full bathroom with views. The large den with abundant natural daylight could be used as a home office or TV room. The grand stairwell was custom-built by Roughrider Hardwoods with painted maple spindles and mahogaony rails and stair treads. The walk-out basement has 10-foot ceilings and floor-to-ceiling windows, creating a desirable hosting space. The full bar features painted cabinets with hickory accents by Creative Wood Design, quartz countertops and a brick tile accent wall. The electric fireplace with a modern flare gives the space a warm touch. The basement bedroom suite has its own ''secret room'' hidden behind a custom-built bookshelf with access through a finger print fob. The suite also has a full bathroom with a custom tile shower. There is an additional basement bedroom with an adjacent bathroom featuring a tiled accent wall and shower. The cozy craft room is fully finished with a custom barn door. There are two mechanical rooms featuring two separate forced air systems. This home is energy efficient with spray foam exterior walls and designer series Pella doors and windows. This home has two upper decks and a lower patio which are perfect for evening entertainng while watching North Dakota sunsets. The nearly one-acre lot was professionally landscaped with extensive perennials and a 13-zone sprinkler system. The house was placed on the lot to accommodate a future pool and pool house. The three-stall garage has extra space for a workbench and storage. The lower level has a lawn garage with an overhead door for easy access to the yard. This property needs to be seen to appreciate every detail. Call your Realtor today for a private showing.
Details
Finished Square Footage5650
Home TypeExisting Home
Location TypeIn Town
Lot Size (Acres)0
Number of Baths5
Number of Bedrooms4
Special Balance4016.85
Taxes11699.50
Virtual Tour
Year Built2019
Suggested Listings
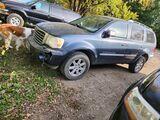
2007 chrysler aspen runs and drives great just has cosmetic issues from hitting a
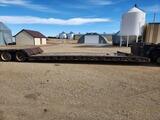
1997 Aspen mechanical detach lowboy

2004 Toyota Sienna XLE FWD Minivan with 251,669 miles in Aspen Green Pearl color
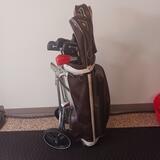
Wilson Golf Clubs with Cart
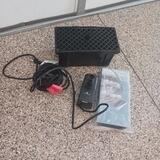
Sunterra Pond Pump 450 Gallons
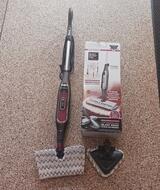
Shark Genius Steam Pocket System
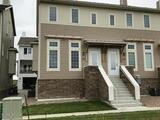
3212 Kenner Lp Bismarck ND
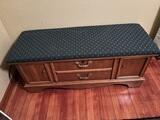
Lane cedar chest. Like new with key.

2 Casique Bras from Lane Bryant(42C/44C)
Video
No content
Map
Contact MikeB
[Unavailable]
To contact this user via the Messaging System, Please Sign In or Create an Account.
Report Ad: 3212 Aspen Lane Bismarck ND
To report this Ad, please Sign In or Create
an Account.
Share this listing
Copy and paste the following URL for this listing
1 of 1


