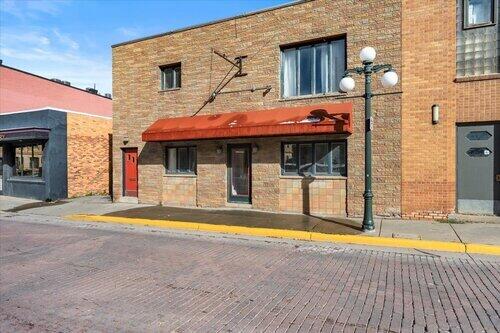
Five Private Offices with Common Areas
Views: 30
87 Sherman Street --
Deadwood, SD
This remodeled 1964 building, updated in 2012, offers nearly 3,000 square feet of functional space, ideal for a range of businesses. The layout includes five private offices, a spacious 34x24 open area, a kitchenette, two restrooms, and a utility room with a mop sink. The space has dual entrances for convenienceone on Sherman Street and another leading to the Miller Public Parking lot, ensuring easy access for both clients and employees. Previously utilized as office space and even a restaurant, its well-suited for creative adaptations. Lease available at $3,300 per month plus utilities. Layout documentation is on filecontact for more details and to envision your business in this prime location.
Details
Finished Square Footage3000
Industrial/Commercial TypeOffices
Virtual Tour
Suggested Listings
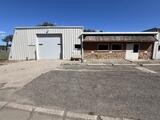
Heated and A/C shop with private offices, reception, and fenced yard in Mandan
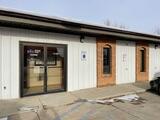
Office Space For Sublease!
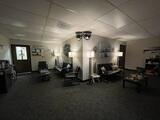
Professional Office Suite for Lease
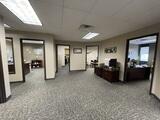
High Traffic N Bismarck Office Suite For Lease!
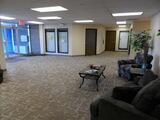
North Bismarck Office Suite For Lease!
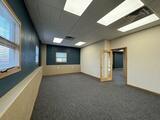
Prime Office Space For Lease!
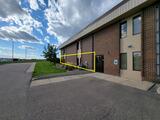
High Traffic Office Suite For Lease!
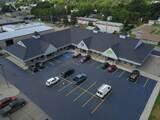
305 17TH AVE, STE A Minot
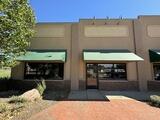
High Traffic Office Suite For Lease!
Video
No content
Map
Contact Emily Costopolus
[Unavailable]
To contact this user via the Messaging System, Please Sign In or Create an Account.
Report Ad: Five Private Offices with Common Areas
To report this Ad, please Sign In or Create
an Account.
Share this listing
Copy and paste the following URL for this listing
1 of 1
